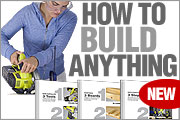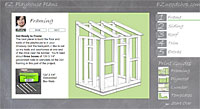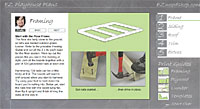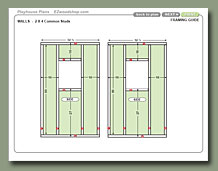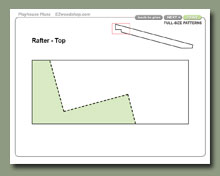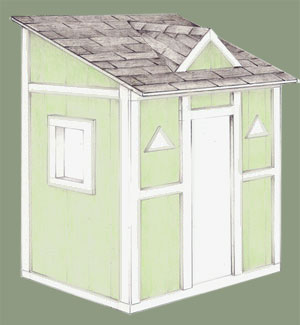 |
Playhouse Plans - Made Easy
The problem with most playhouse plans is
that they are designed by experienced carpenters
– people who know more about building real houses than building something
simple and fun for the backyard.

My EZ Playhouse Plans are designed for anyone who can follow simple
instructions and use a few common power tools.
You won't find construction-site jargon in
my plans - just easy to follow drawings and
photos.
Here's What You Get:
Step-by-step slideshow instructions
How to frame a small building
How to shingle a roof
Framing templates
Cutting diagrams
|
Playhouse Step-by-Step Slide
Shows |
Framing Guides |
Cutting Diagrams |
What Makes My Playhouse Plans Different?
Step-by-Step Slide Shows…build
at your own pace
Adobe Flash slide shows let you click your
way forward or back through each step of the
project. Along the way you’ll get tips
and techniques for cutting wood, choosing
nails and hardware, and assembling the floor,
walls, and roof.
Full-Size Templates…draw
tricky angles and patterns with ease
My EZ Playhouse Plans include printable Adobe
PDF templates for cutting precise rafter angles
- without having to use a carpenter’s
square or protractor. I’ve also included
a printable bevel gauge that you can use to
check the accuracy of your saw.
Framing Guides…for clear
and concise assembly
See a skeleton view of how each section
of the playhouse goes together – with
exact dimensions for every board you’ll
use in the project.
Cutting Diagrams…easy-to-follow
layouts that reduce waste
Save money in lumber costs with my
no-waste cutting diagrams. I’ll show
you exactly where to cut on every board and
plywood panel to get the most from the lumber
you buy.
|

